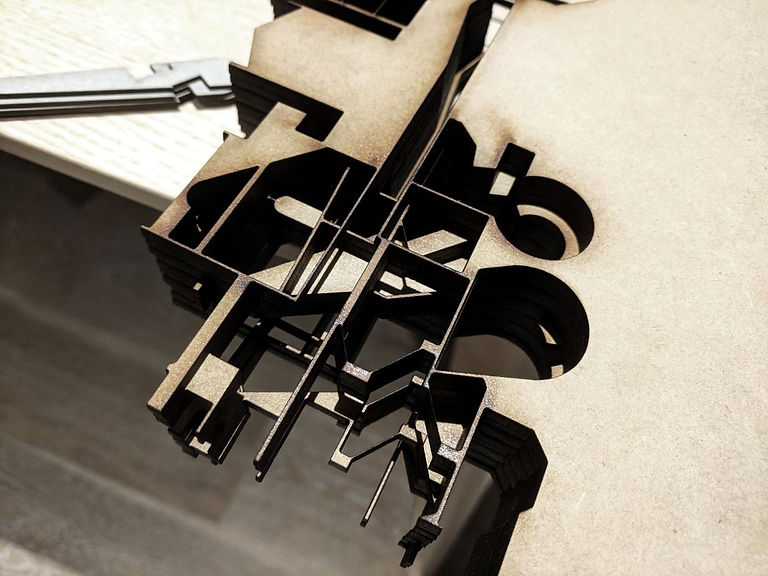








Exquisite Corpse:
Urban Green Factory
Trimester 1, 2019
Location : Melbourne CBD
Function : Conceptual / Urban Design
Scale : 16m wide x 500m long site
Exquisite Corpse: The design studio studied a portion of the Melbourne CBD, bounded by Elizabeth St and Russell St, connects to the Metrol Tunnel that is currently under construction. Each student was assigned a 16m wide "strip", where individual design interventions on allocated strips were eventually assembled together to create a new collage of Melbourne CBD.
Considering Melbourne CBD’s dense, high rise context, the proposal aims to tackle the underused space, mainly underground and the alleyways, rather than adding to the existing building mass. Future Melbourne Foodbowl Crisis has been considered as part of the infrastructure. The design concept is to engage commuters/public with proposed urban farming programmes by incorporating rooftop agriculture and market place between Swanston St and Russell St, and an underground lab for food manufacturing adjacent to the metro tunnel.The project will be opened to an intergenerational audience, inspiring people of all ages and backgrounds to study and understand the transformative power of innovation.
